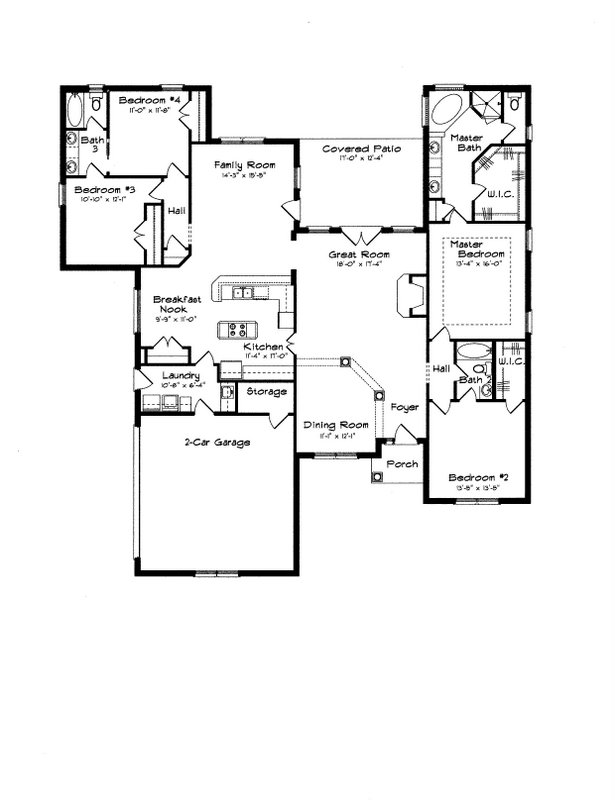Marston Way
Kitchen with doorways to Dining and Great Rooms & new GE appliances including 5-burner gas cooktop
Kitchen overlooking Family Room & Back Patio to right; Great Room through doorways to back & left
Great Room with Dining Room to right side; Kitchen & Family Rooms through doorways on back/right
Great Room with double doors to Back Yard & covered patio; wood-burning fireplace with gas starter
Dining Room overlooking Front Yard with front door on right
Family Room off Kitchen with new carpet overlooking Back Yard & patio
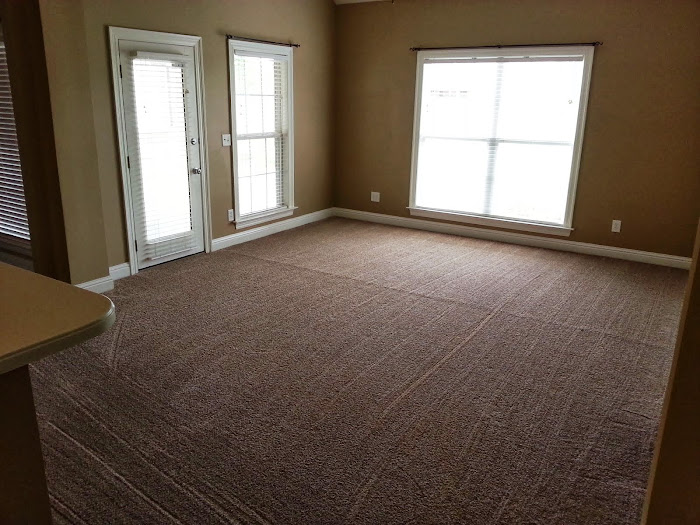
Family Room with additional door to Covered Patio and Back Yard (carpet in pic replaced)
Kitchen with tall/large cabinets; Dining & Great Rooms through doorway (fridge in pic replaced)
New Premium Double Ovens; GE Profile Oven & Advantium 4-in-one microwave/oven
New Premium GE Profile French Door Fridge/Freezer
Breakfast Nook, pantry doors in right/center, Laundry Room door at far right (tile in pic replaced)
Laundry Room with Maytag XL washer/dryer & utility sink; door to 2-car Garage at left (new tile)

Master Bedroom with door to Master Bath at right (carpet in pic replaced)
Master Bedroom; door to large walk-in closet just inside Master Bath on left (new carpet)
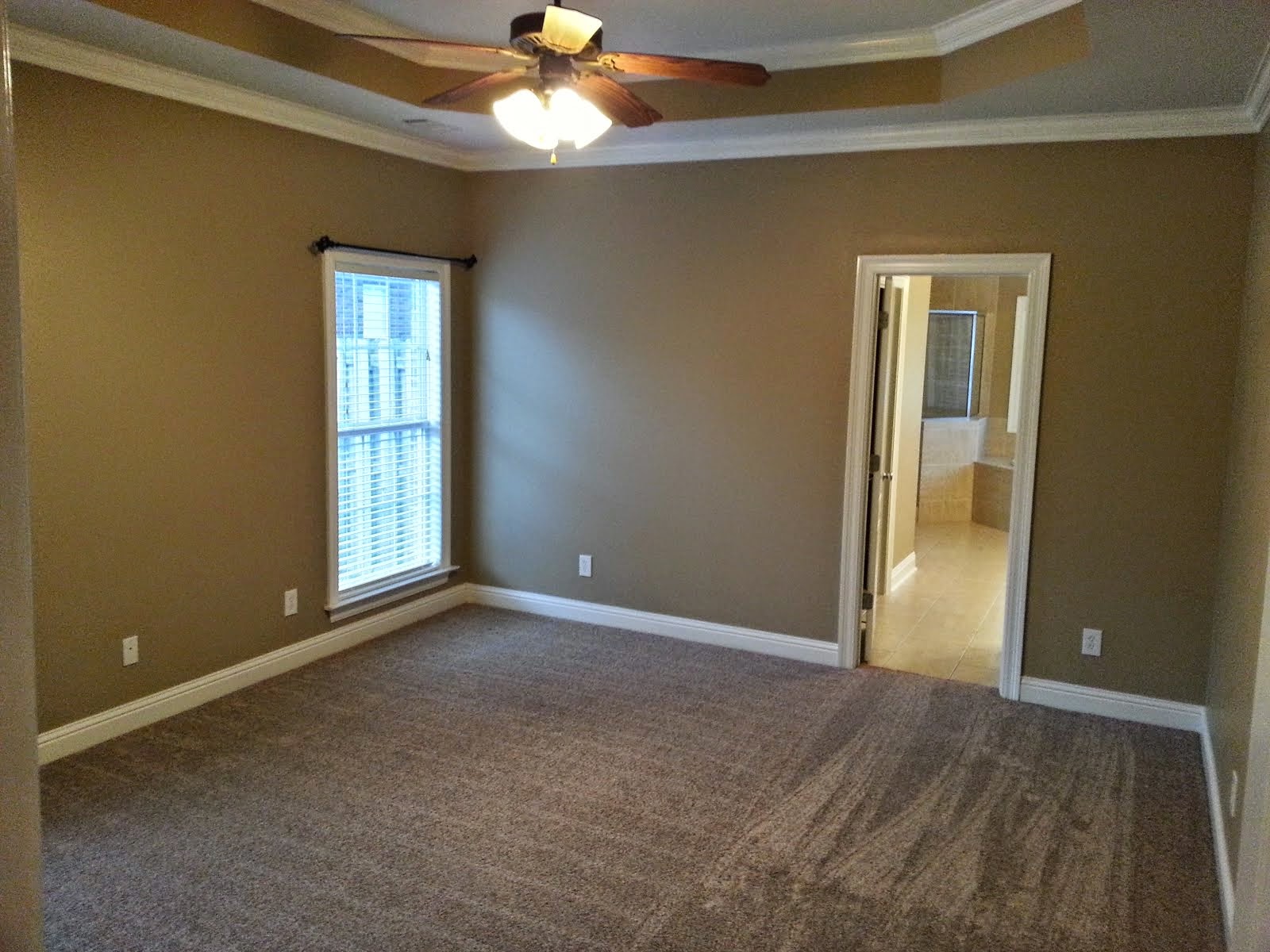
Master Bath with two sinks and large windows over-looking Back Yard and Outdoor Patio
More Master Bath with jetted tub, shower, and toilet room to back left
More Master Bath with door to large walk-in closet to left
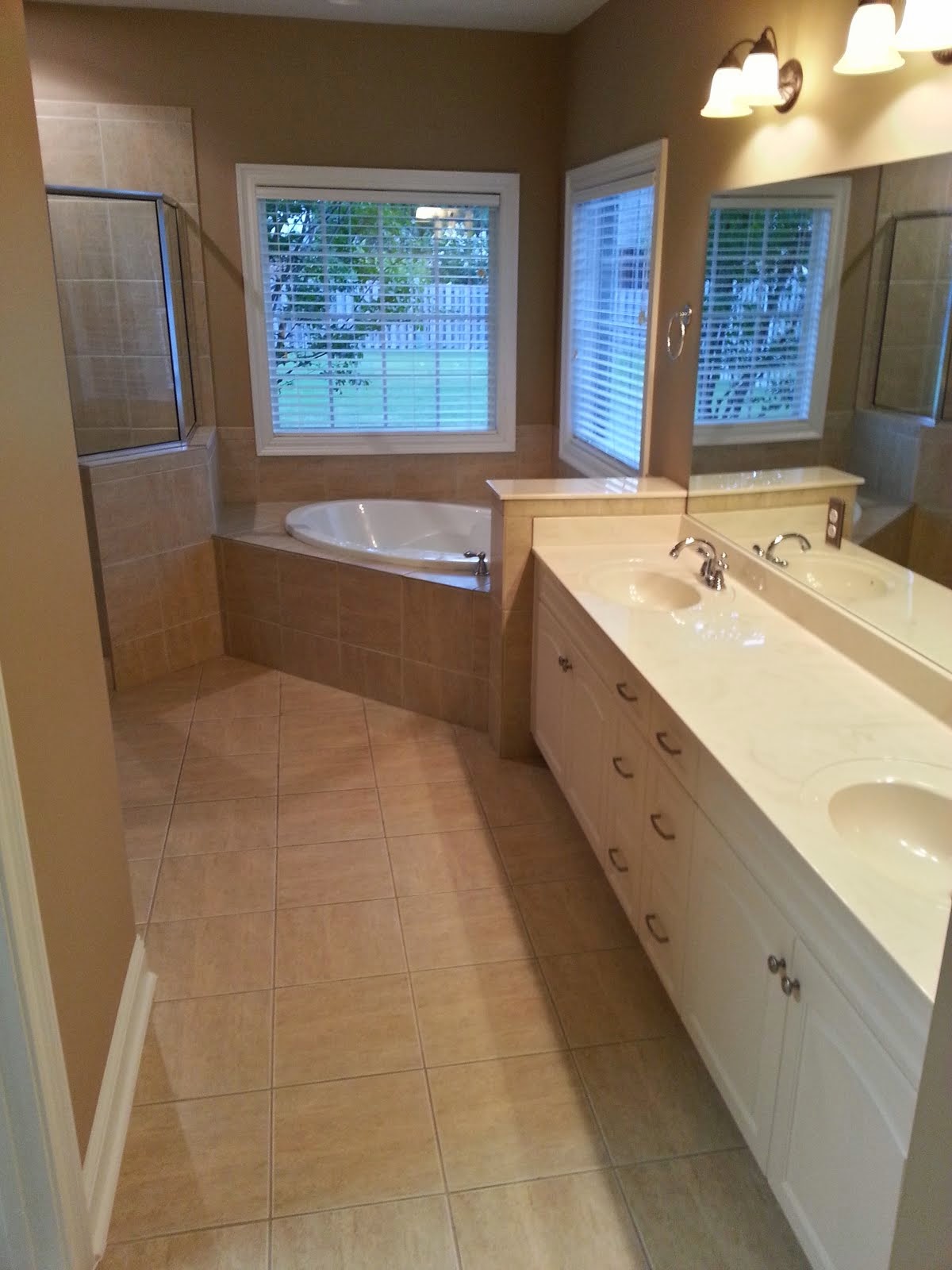
3rd Bedroom with window looking out to Back Yard (carpet in pic replaced)
3rd Bedroom (empty) with new carpet
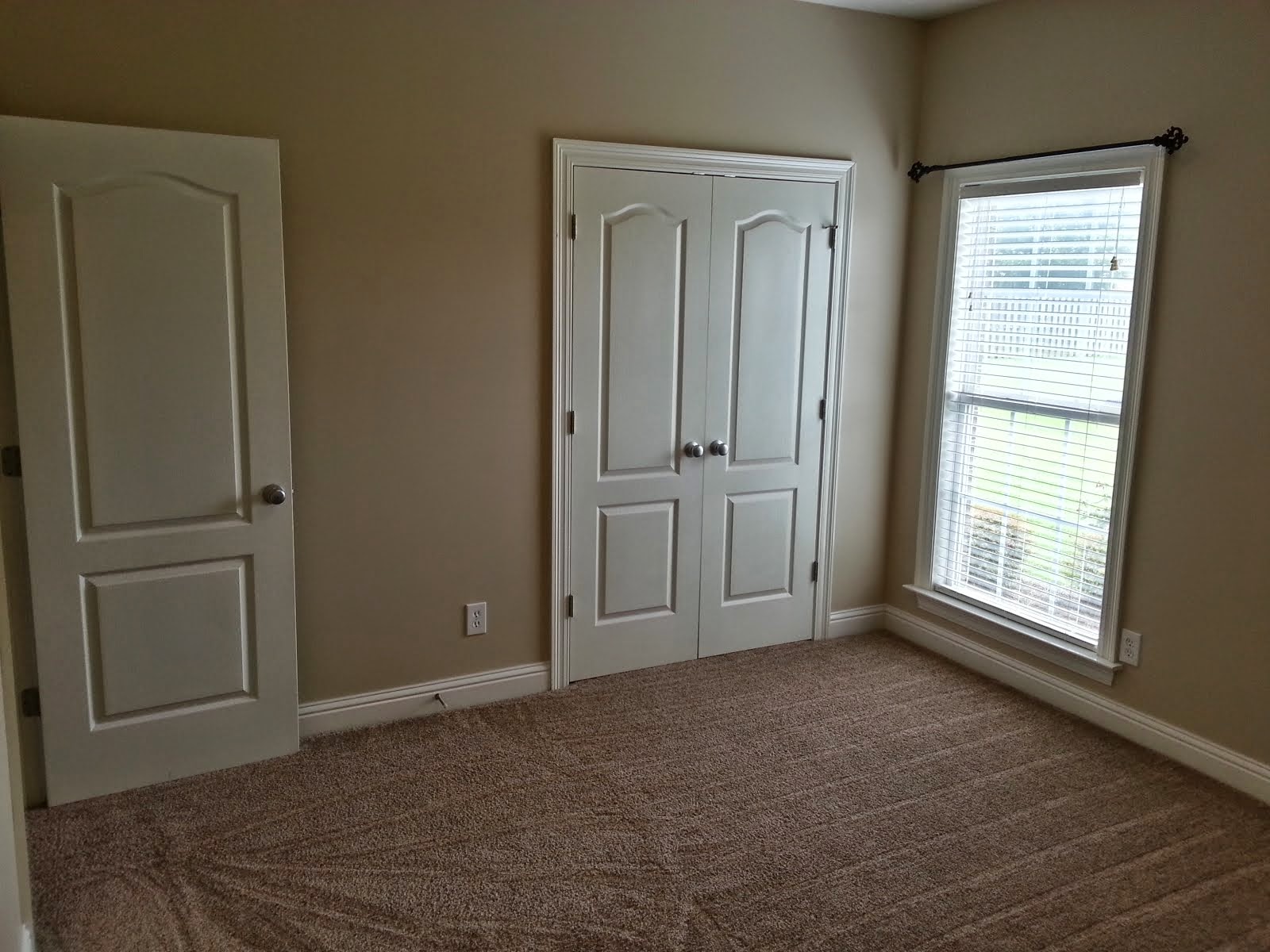
4th Bedroom with window to side yard (carpet in pic replaced)
4th Bedroom (empty) with new carpet
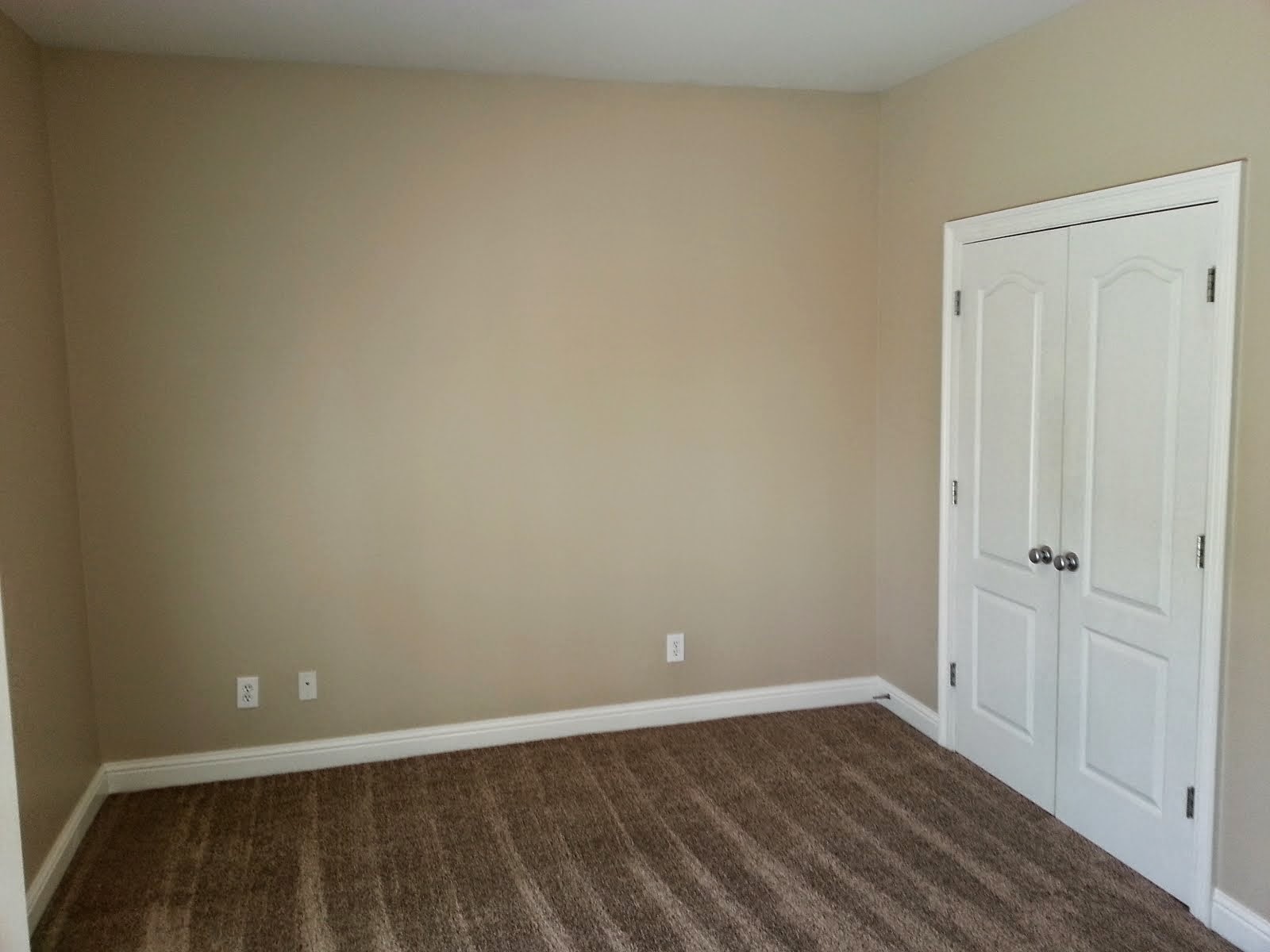
More 4th Bedroom with door to Jack n Jill Bath connected to 3rd and 4th Bedrooms
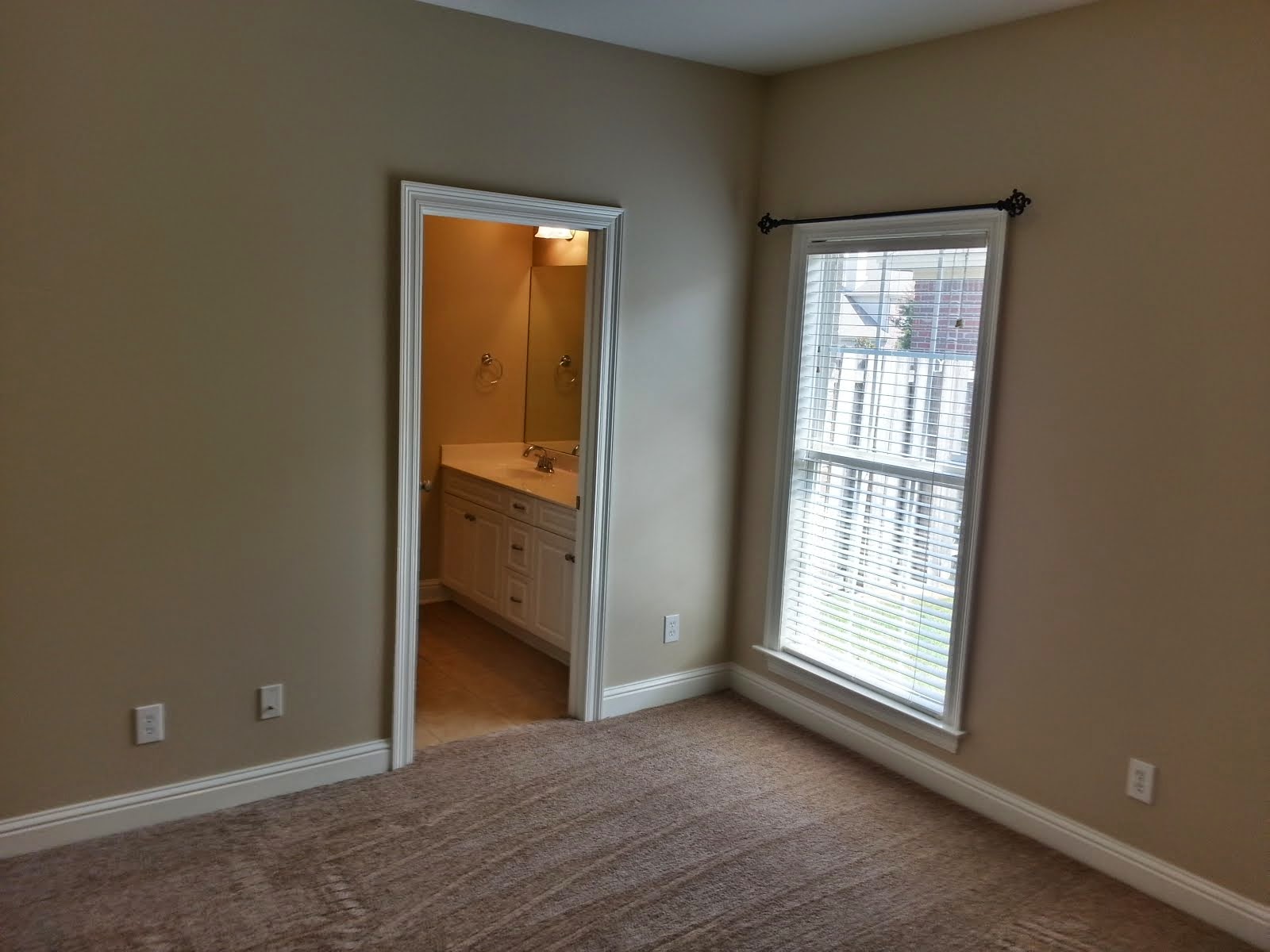
Jack n Jill Bath with two sinks and door to toilet and bathtub room
Jack n Jill Bath (empty) with window looking out to Back Yard
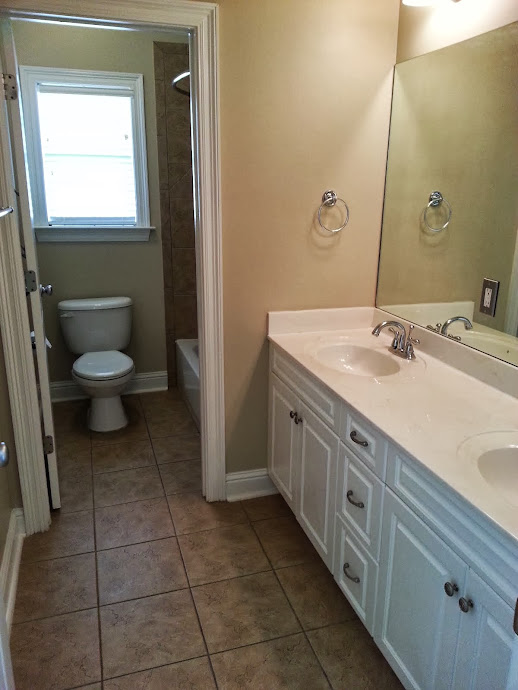
2nd Bedroom with window looking out to Front Yard; walk-in closet to the right
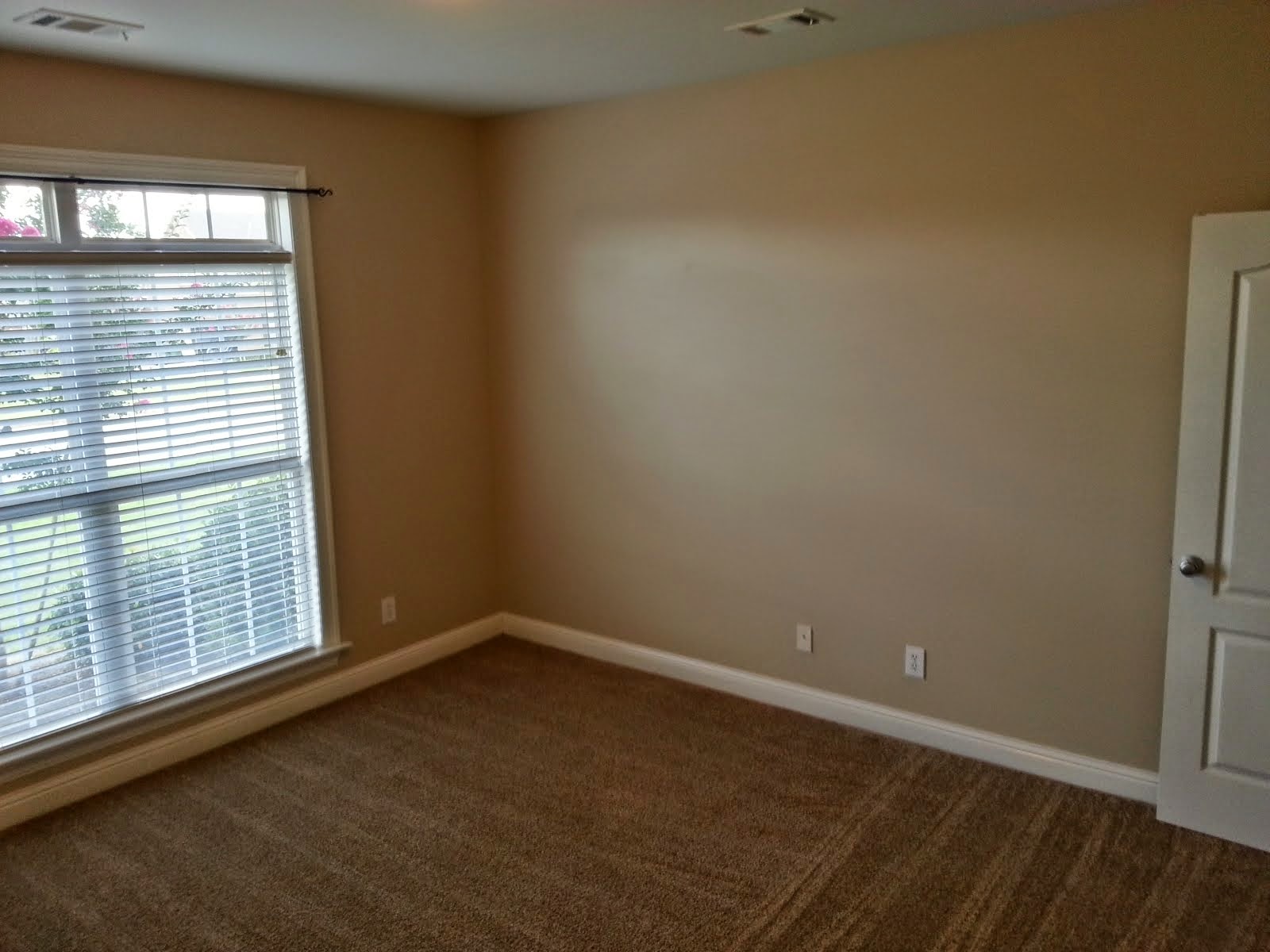
2nd Bedroom with walk-in closet to left, door to 3rd bath in middle, and hall door to right
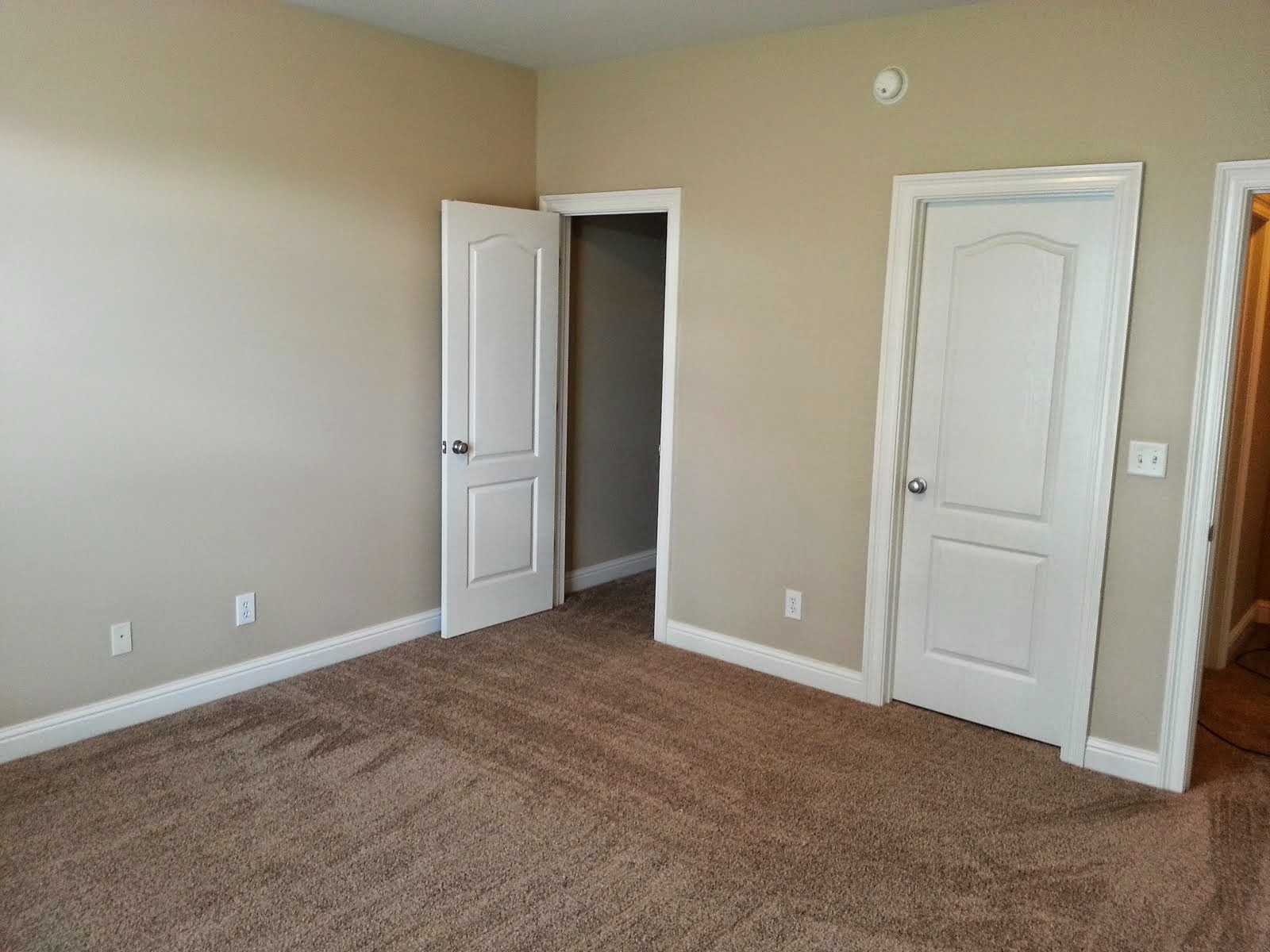
3rd Bath with separate entry doors from 2nd Bedroom and hallway off Living Room
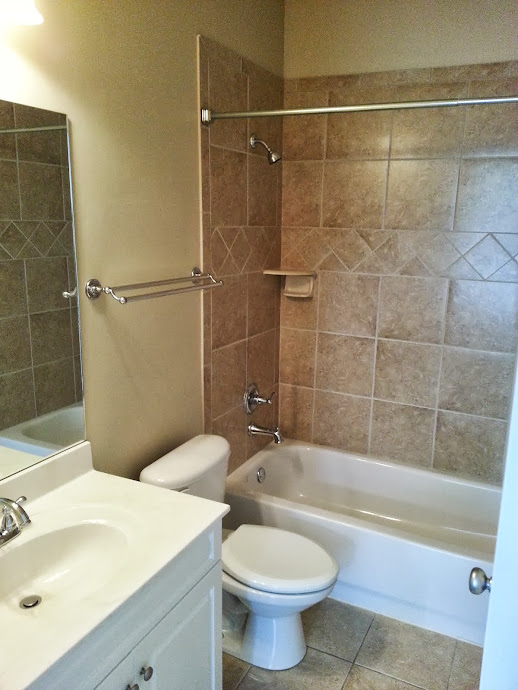
Back Yard completely fenced in
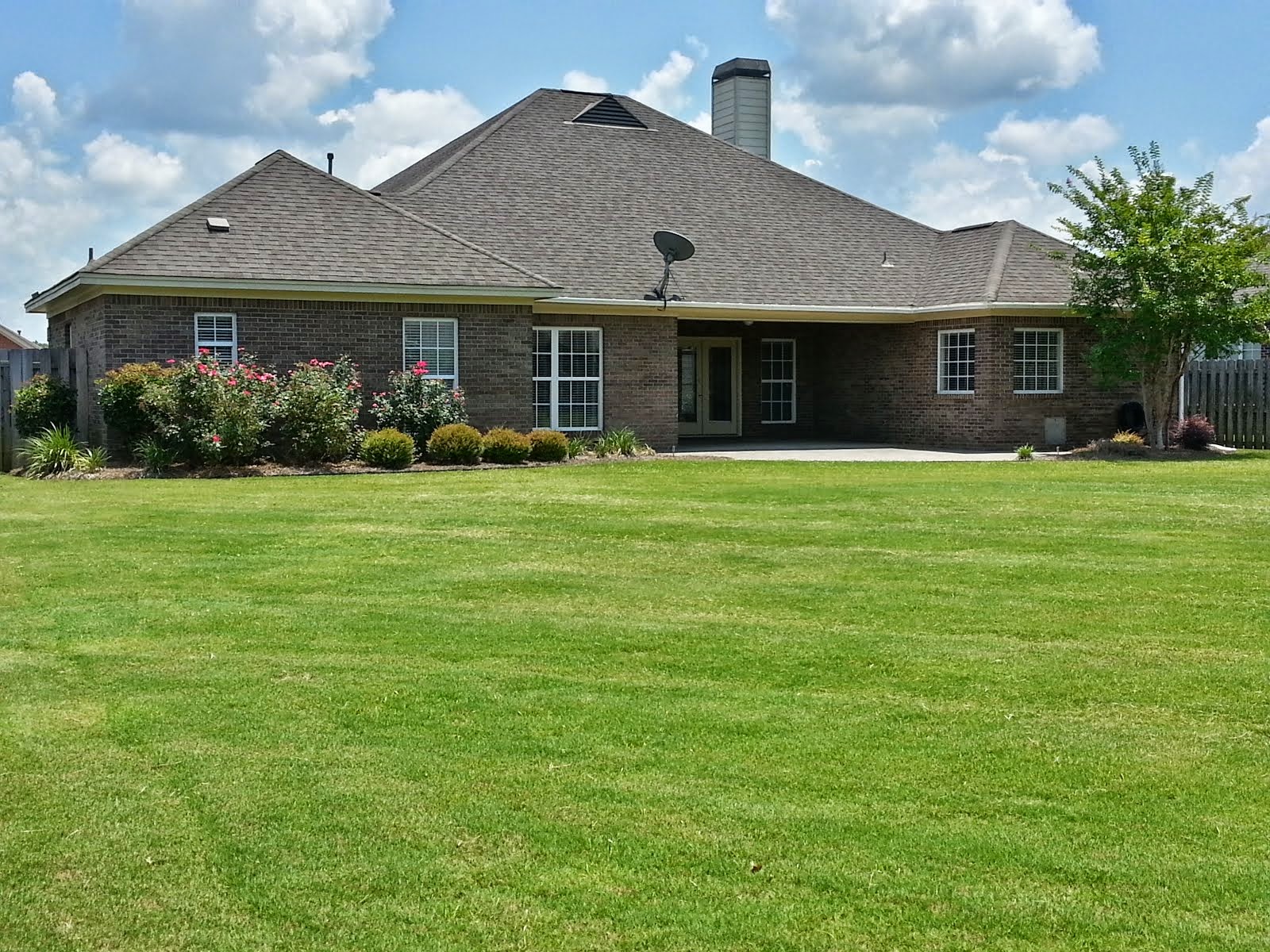
Back Yard Landscaped, covered porch, and added patio/paver extension
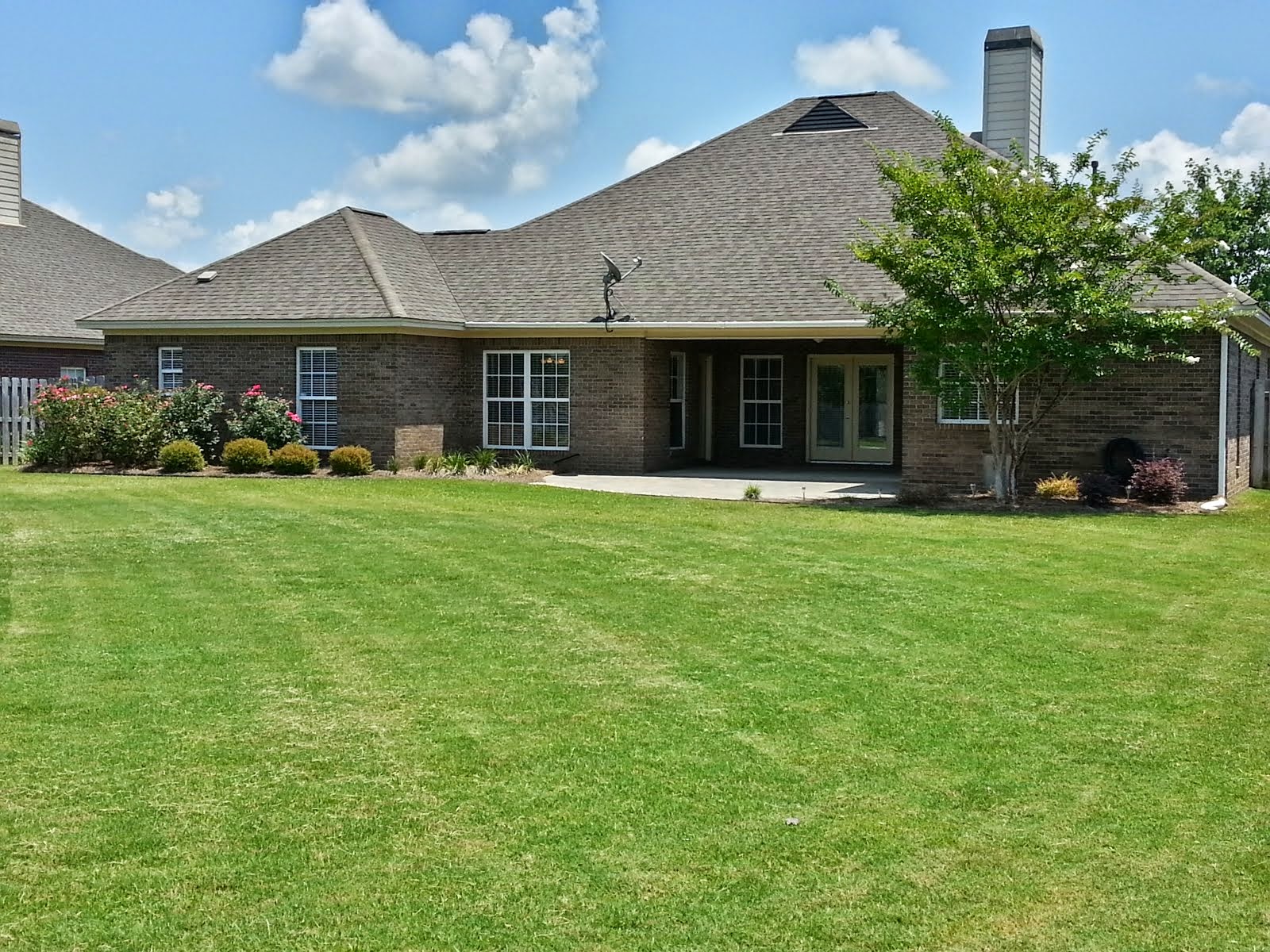
Overhead view
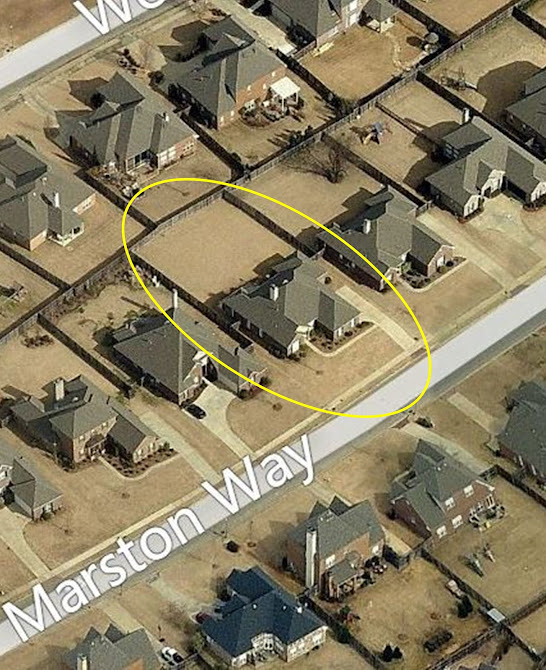
Actual floor plan of house (added outdoor patio extension area not included in depiction)
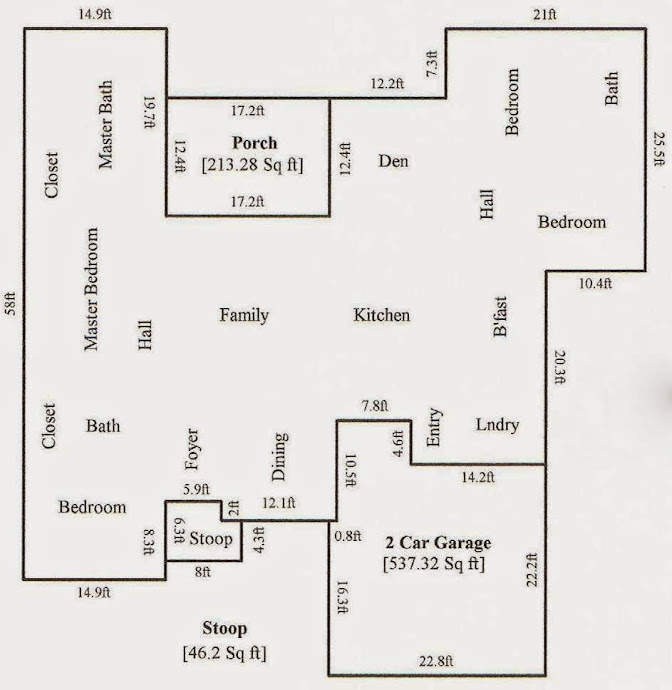
Builder floor plan diagram (actual house is a mirror image of this depiction)
